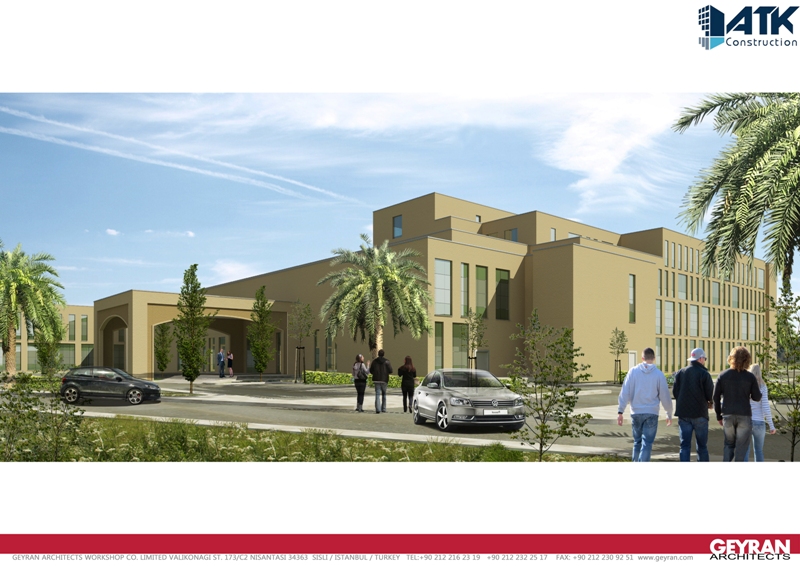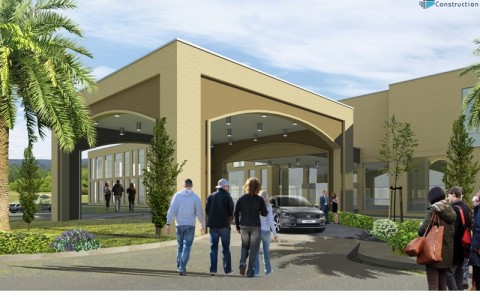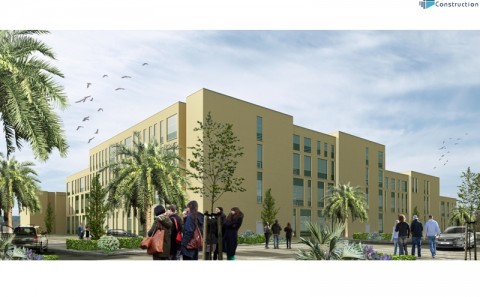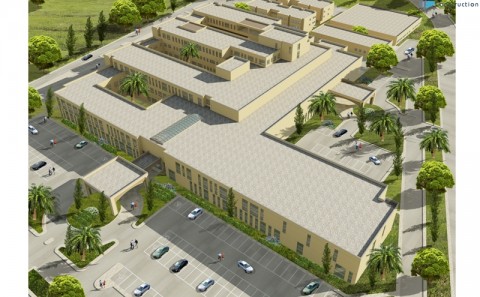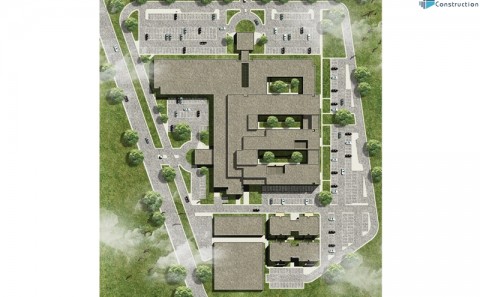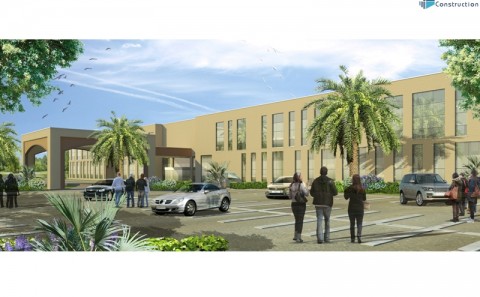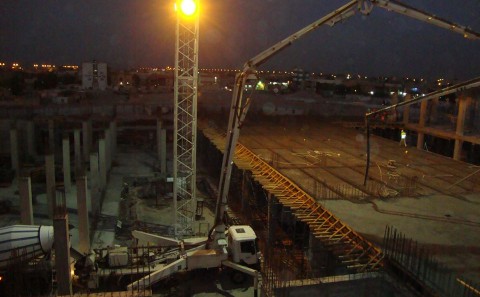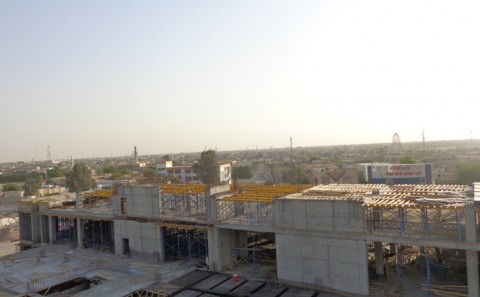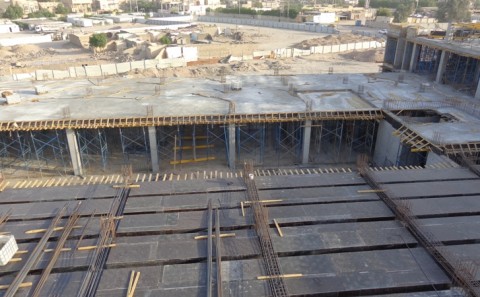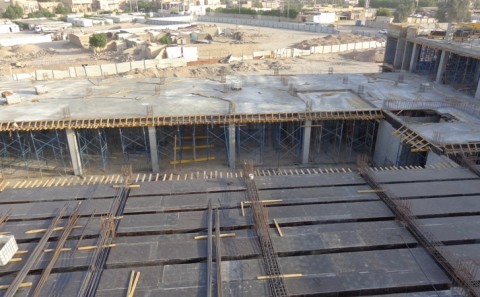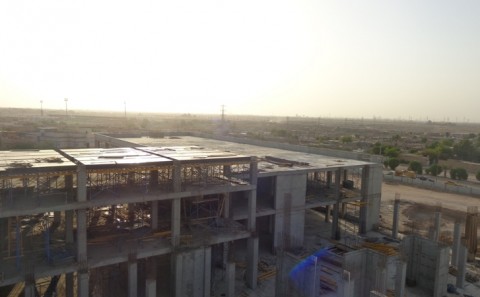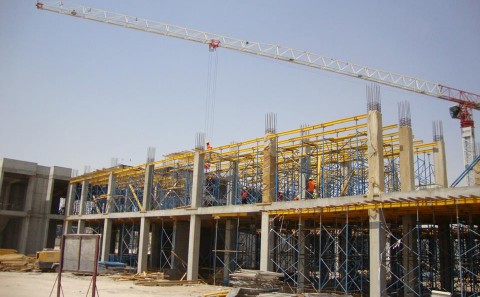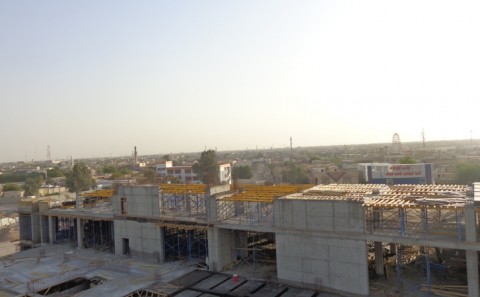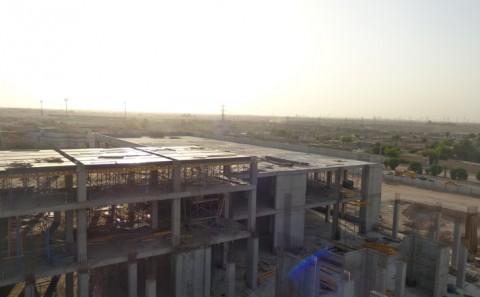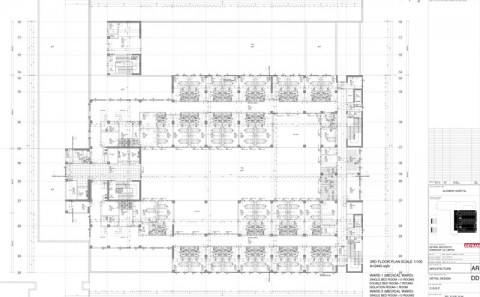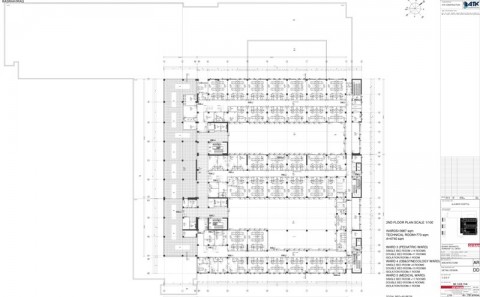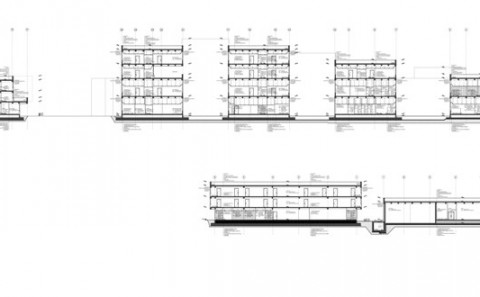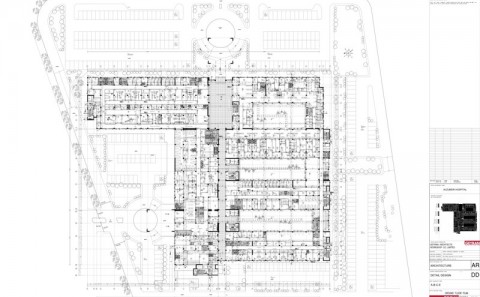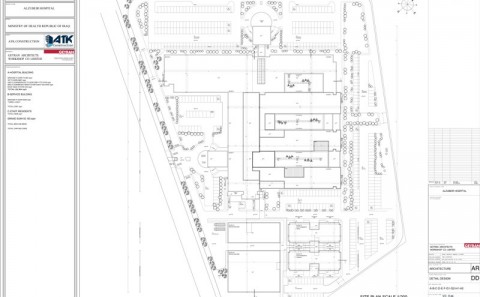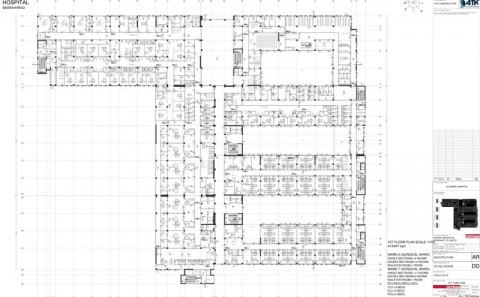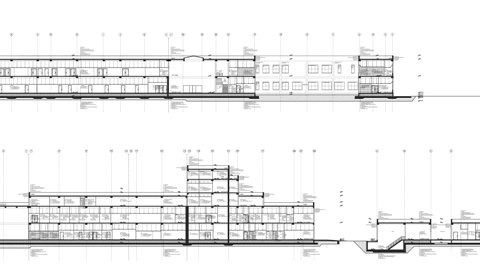| Project Name | Al Zubeir Hospital |
| Location | Basra / Iraq |
| Number Of Beds | 246 |
| Originator | Geyran Architecture Workshop Ltd. Co. |
| Owner | Ministry Of Health Republic Of Iraq |
| Contractor | ATK Construction |
| Design Date | 2012-2014 |
| Construction Date | 2013- |
| Site Area | 46.500 sqm |
| Total gross area | 34.000 sqm |
| Project Type | Private Health Facility |
| Construction Type | Reinforced Concrete Frame |
| Architectural Design | Geyran Architecture Workshop Ltd. Co. |
| Structural Design | Timka MÜH. İNŞ. TİC. VE SAN. LTD. ŞTİ. |
| Electrical Design | ERK PROJE MÜH. DAN. VE TİC. LTD. ŞTİ. |
| Mechanical Design | Termo Yapı TİC. LTD. ŞTİ. |
Alzubeir general hospital with 200 (246 included special beds) bed capacity for the Basrah Health Directory is in design prosses to be constructed in Basrah. The planned overall indoors area of hospital is 34,000sqm, A-Hospital building 27804sqm, B-Service building 2100sqm, C-Staff Residents 4096sqm. This healthcare establishment is going to be placed in a site of 93680sqm inwhich only 43657sqm part on the southwest of the site is adequate for layout because of land property inputs.
Hospital building is formed inadjacent to both sides of main hospital street in the axis of Northwest to Southeast. On the southwest side of the main hospital street there are “L” shape two storeys belonging to high tech medical zone and on the other side (which is north east side) there are multy storey blocks belonging to low tech medical zone. Main hospital street starts with double height ceiling atrium inwhich at the one end main entrance and at the far other end staff entrance.
High tech medical zone comprises of main surgical department, intensive care units, one day surgery, obstetrics and delivery suit, central steam sterilization unit, accident and emergency department, morgue, catherization lab, endoscopy suite, diagnosting imaging department etc. Low tech medical zone comprises of adminstrative educational functions, adminstration department, central kitchen and staff dining facilities, medical records, laboratories and blood bank, outpatient clinics, dialsys unit, rehabilitation, pharmacy, clinic laboratory, wards etc.
There are 3 medical wards with 70 beds, 1 obstetric-gynecology ward with 30 beds, 1 pediatric ward with 40 beds, 2 surgical wards with 60 beds. Each ward has 1 VIP patient room and 1 isolation patient room. Service building is located on south east side of the site and has two storeys, on the ground floor there are technical rooms for mechanics, electrics and on the first floor supporting units. Due to improve running costs some of mechanic service items are located on top of high tech medical zone in closed area which will be cost effective to ventilate sterile fields.
There are two vehicle entrances to the site one is main entrance on the northwest border which is in the same axis of the main hospital street and atrium, other is for accident and emergency department on the southwest border of the site to achieve access for emergency vehicles/ambulances clarity of route and shortness of travel distance and not shared by other vehicles. Main entrance of hospital building is located on the northwest facade and has a huge shelter (illumunated naturally by pyramidal glases on top) in dimension of 16mX16m which will be serving for car stop to drop and pickup patients and visitors under sheltered area. Main entrance is directly connected to atrium in a dimension of 16m by 32m and 10m hight ceiling with skylight windows featuring natural light all day long. This is client’s brief and it is aiming to impress people at once when entring the building. Accident and emergency entrance also has shelter in a dimension of 16m by 16m which will have enough space for ambulance loading and unloading strechers and staff may have room when working in a hurry. This zone has car parking areas for relatives approaching and also separate parking area for ambulances waiting. Accident and emergency department has two entrance for patients on foot and another one for patients on stretcher. This is to make emergency route always clear and prevent stuff tobe obstructed by irrelevant others. In front of the building on two sides of the main entrance there are car parking areas for out patients,visitors on the right hand side and for the doctors, surgens on the left hand side. There are also car parking areas for stuff accomodation buiding and service building at the southeast side of the site. Car parking areas for rest of the other stuff are located all the way long northeast side and southeast side of the building. There are 109 car parking for outpatient and visitors, 80 car parking for doctors and surgens, 196 car parking for other stuff. Stuff residence building is connected to the main building by pedesterian route reaching stuff entrance of the main building placed on the southeast facade. Service building has acsess on three sides and roads for trucks and cars arround the building for loading and unloading during maintenance and service facilities. Inner roads are located to reach every point when needed especially during fire fighting.
Inside the building visitor’s routes and stuff’s routes are separated horizontally and vertically, in all departments there are aisles for stuff use only and also there are lifts, strecher lifts, goods lifts designed to separate the traffic of stuff and visitors. Main surgical department and intensive care units connected horisontally are located on the second floor of high tech medical zone under these units on the ground floor accident and emergency and diagnostic imaging department connected horizontally are located and these departments are connected by vertical circulation core dedicated only for stuff use. These four departments are going tobe the hearth of the hospital connected directly to each other. They are connected to other services vertically and horizontally by means of other vertical circulation cores and aisles.
Wards have double acsess one for visitors and the other for stuff use and also this lets us to prevent making dead end aisles which will help to improve fire fighting feature. There are 6 vertical circulation cores for stuff use and 3 vertical circulation cores for outpatient and visitors. Outpatient facilities are mostly located on ground floor for easy access and availibilty for hadicap patients.
This healthcare establishment has footprint area of main building 11082sqm, service building 1050sqm, and stuff residence 1365sqm. totally 13497sqm.

